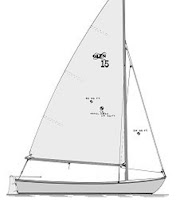Deck framing and fairing
After flipping the boat right side up, I got to see the inside for the first time. It looked a lot better than I expected based on previous experiences building cedar strip canoes which use a lot more glue and are a lot messier on the inside. To my pleasant surprise, there were just a handful of drips to clean up. I also have to encapsulate the inside with epoxy and seal the longitudinal frame members (the keel and battens).
This is what the inside of the hull looked like cleaned up and encapsulated in epoxy. I wound up putting two more coats of epoxy on the entire inside of the hull to be safe. The inside and outside should be waterproof now so it theoretically float!
After sealing the entire inside of the hull, I sanded everything to prepare the epoxy for paint and varnish. The color scheme I am thinking of for the inside is to paint the plywood planking a flat or satin white, and to leave the frame members their natural mahogany color (I’ll varnish the epoxy for UV protection). I think the white and the mahogany will create a nice contrast.
Next step was to build the deck framing per the plans. The deck frame will be covered in mahogany plywood. After spending the last month mostly fiberglassing, painting, and sanding, I was very glad to get back to some woodworking! The picture below shows the deck framing before it is faired.
The deck framing needs to be faired in the same way as the hull so that the plywood planking will lay flat and make solid contact with the frames. I used the same technique that I used for the bottom and side planking - I chiseled a notch at each frame as shown below and then planed between them.
I bought a sheet of 5 mm plywood (sold as floor underlayment) to use to test the fit.
The last piece of framing I had to build is the carlings, which are 2-1/2” high strips that go across the inside top of the frames for the deck to attach to, and hopefully also serve as a backrest for the seats. These were challenging to make because the top of the hull is concave when looked at in profile. That means the carlings are 12’ long 2-1/2” strips shaped to match the curve of the hull. This required a 5” wide board due to the curve. The finished carling is 5/8” thick so I also had to run the boards through the thickness planer.
To get the right curve, I trimmed the 5” x 5/8” carling blank to length, sprung it in place, and marked it at the top of every frame. Getting the length right was also much more difficult than I expected because both ends are compound angles and the board had to be bent significantly to fit into place. Once the position at each frame was was marked, I used a scrap 3/4”x3/4” board as a batten, which I clamped in place at each mark so the batten created a nice smooth curve that passes through the marks indicating the top of each frame. I then just traced the curve onto the board:
I drew another parallel curve 2.5” below the first and cut along both lines with a jig saw to get the finished carling. I then sprung it into place and put a couple of screws in at each frame, which mostly finishes the inside deck framing.
I still have to install blocking for the deck hardware such as blocks (pulleys), cleats, fairleads, etc. and the chain plates. After that I can paint the inside of the hull and install the decking!










Comments
Post a Comment